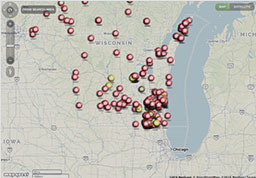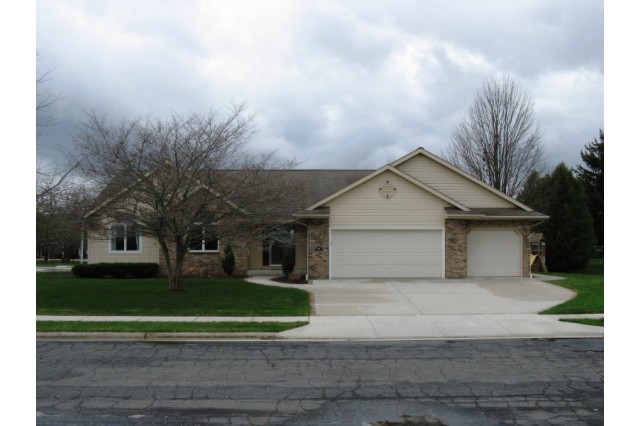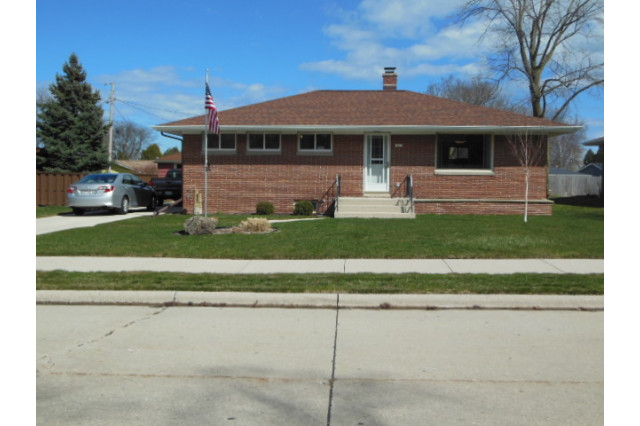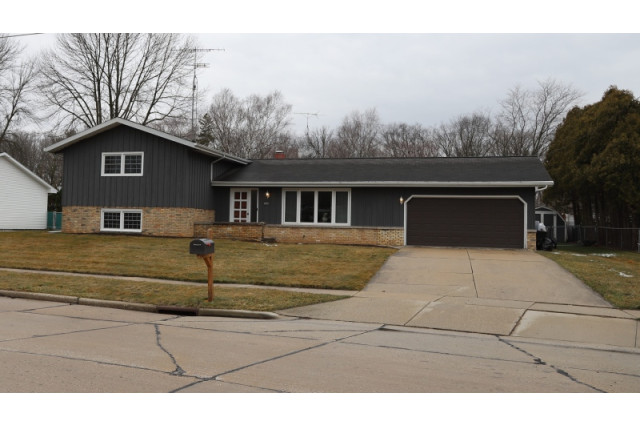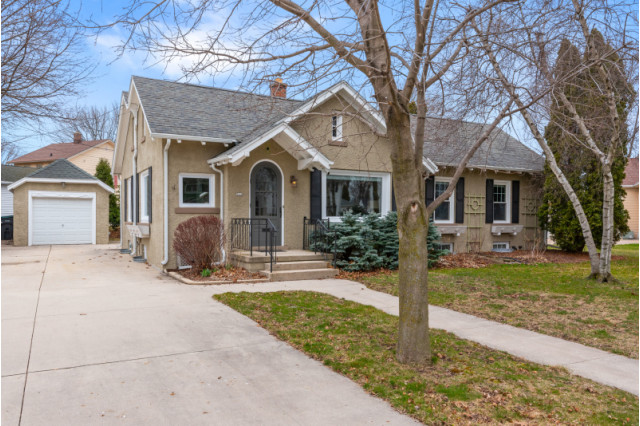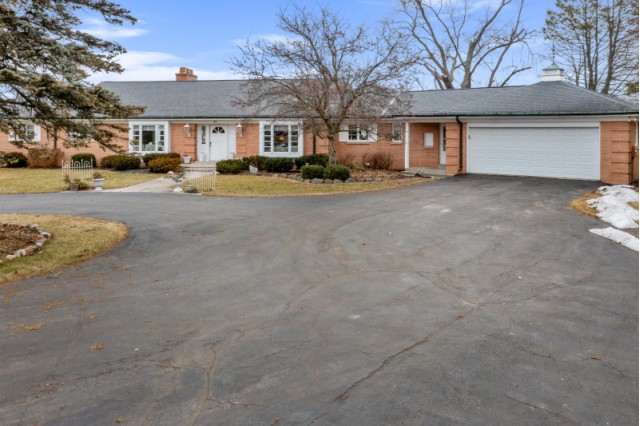Keeli Johnson - CHMS, CREN, CSRS
Current Market Conditions for Sheboygan
Current Market Conditions for Sheboygan Falls
Current Market Conditions for Kohler
Current Market Conditions for Manitowoc
Current Market Conditions for Two Rivers
If you are looking for a New home for your family or a Nice family for your home...Please give me a call.
Bringing Buyers and Seller together!
Why Live in Sheboygan County? Watch this video to find the answer.
Contact My Mortgage Loan Partners.

What clients are saying...
Keeli made selling my home so easy! I can't thank her enough how she handled everything with the sale. Moving is so stressful and Keeli was very helpful explaining the process and keeping me posted on the steps. Thank you!
Keeli was so easy to work with. She really does her homework on your property and is very knowledgeable about the market.
I would choose Keeli to handle our realty needs again. She's professional, conscientious and very knowledgeable in her field. It's obvious she enjoys her line of work. She replied to our calls no matter what time of day or night. She knows the real estate market very well. She gave us excellent advice. She was very personable as well.
Keeli was fantastic to work with! She handled everything exceptionally well, the process was seamless, and she facilitated a fast sale. Keeli has great instincts, and really knows the housing market.
Outstanding
We had a wonderful experience through the entire process. When my wife and I bought our first home together we were having issues with our agent. Lack of communication and other issues so we asked Keelie for help and it had been a wonderful experience since. Thank you.
Keeli was awesome to work with. We initially thought we knew what we wanted when buying a house, but after many showings we couldn't find what was right for us. Keeli took it in her own hands and asked us what we were truly looking for. She then set up showings for us with this information in mind. We ended up finding our dream house because of this. Keeli is also very knowledgeable in all parts of the process. 10 out of 10 would recommend!
There is no one single word to describe how amazing Keeli is. Patient, kind, understanding, respectful, thorough, accommodating, honest... I could go on for days. I was concerned about buying a house and honestly, we kept running into roadblocks. Keeli was there every step with words of encouragement and helping to alleviate the stress by taking over anything she was able to handle. She was full of resources and knew all the right people/companies to work with. I really wouldn't be in my new home today without her and I am forever grateful. I will always recommend Keeli if anyone considers buying a house and I have already bragged about her all over the state that I had the best realtor on Earth.
Keeli did an excellent job with the marketing and closing of the home. She was accurate with everything and a pleasure to work with. The sale of the home went very smoothly and timely.
Exceptional! From choosing the listing price, to handling unexpected issues along the way and then on to closing, Keeli always had everything handled ahead of time.


